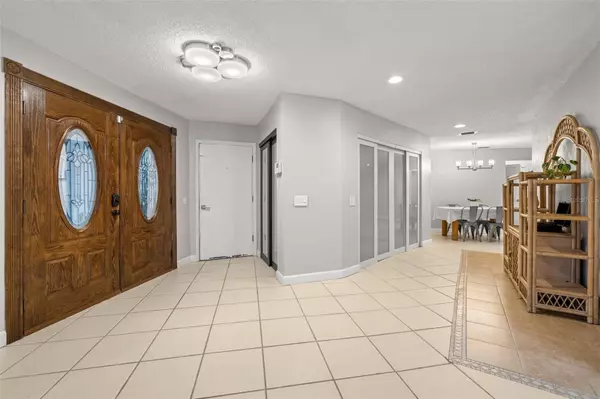$650,000
$665,000
2.3%For more information regarding the value of a property, please contact us for a free consultation.
3 Beds
2 Baths
2,276 SqFt
SOLD DATE : 04/29/2024
Key Details
Sold Price $650,000
Property Type Single Family Home
Sub Type Single Family Residence
Listing Status Sold
Purchase Type For Sale
Square Footage 2,276 sqft
Price per Sqft $285
Subdivision Autumn Woods-Unit 1
MLS Listing ID T3505320
Sold Date 04/29/24
Bedrooms 3
Full Baths 2
Construction Status Appraisal,Financing,Inspections
HOA Fees $83/ann
HOA Y/N Yes
Originating Board Stellar MLS
Year Built 1980
Annual Tax Amount $5,351
Lot Size 0.480 Acres
Acres 0.48
Property Description
MOVE-IN READY home in HIGHLY SOUGHT after neighborhood of AUTUMN WOODS. Located on an elevated, oversized corner lot with a cul-de-sac & mature landscaping, enjoy the benefits of NEW interior paint, NEW Irrigation System, NEWER carpeting, NEWER roof, NEWER Pool Heater & Resurfaced Pool in 2020, UV Light Filter System on HVAC, Tesla Charging Station & Battery Bank, Built-in Surround Sound theater system in living room and Slomins Security System on all windows & doors. This community is located near highly rated schools & numerous local conveniences, provides an engaging park/playground & tennis courts, in addition to being a short drive away to award winning Gulf beaches. The charm of this home begins as you walk up the entrance path and through a structural archway where you are welcomed by a delightful sun/moon wrought metal ornament embellishing the home. Crossing the threshold of the double doors, you are greeted by a foyer entryway while walking into the spacious, carpeted family room flooded with natural light from floor to ceiling windows and 2 sliding glass doors. This area flows seamlessly into the gracious, tiled kitchen as well as the backyard patio & pool area, making entertaining guests a breeze. Solid wood cabinets, granite countertops & stainless-steel appliances highlight the kitchen which is further enhanced with a closet pantry, built-in oven and enjoyable window over the oversized stainless-steel sink which gives view to the pool. This home presents double the living space with an additional Great Room off the kitchen that offers a stone-faced, wood burning fireplace and sliders to the back patio. A dining area is adjacent to the kitchen providing convenience in making & serving meals. This split floorplan offers a substantial owners retreat for relaxing while enjoying your view of and access to the pool area with ensuite bathroom & walk in closet with designer cabinetry build-out. On the opposite side of home are the amply sized secondary bedrooms with a tub/shower full bathroom between. The backyard provides plenty of privacy with a landscaping hedge and the brick-paver patio provides covered space accented by a wood planked ceiling as well as a screen only lounging area for enjoying the sun. We welcome you to take a private tour & discover all the delightful reasons to make this home your own.
Location
State FL
County Pinellas
Community Autumn Woods-Unit 1
Zoning R-R
Rooms
Other Rooms Family Room, Formal Living Room Separate, Great Room, Inside Utility
Interior
Interior Features Ceiling Fans(s), Eat-in Kitchen, Kitchen/Family Room Combo, Open Floorplan, Solid Surface Counters, Solid Wood Cabinets, Split Bedroom, Stone Counters, Thermostat, Walk-In Closet(s), Window Treatments
Heating Central
Cooling Central Air
Flooring Laminate, Tile
Fireplaces Type Family Room, Wood Burning
Furnishings Unfurnished
Fireplace true
Appliance Cooktop, Dishwasher, Disposal, Electric Water Heater, Exhaust Fan, Microwave, Range, Refrigerator, Water Softener
Laundry Inside
Exterior
Exterior Feature Hurricane Shutters, Irrigation System, Lighting, Rain Gutters
Parking Features Driveway, Garage Door Opener, On Street, Parking Pad
Garage Spaces 2.0
Pool Child Safety Fence, Gunite, In Ground, Pool Sweep, Screen Enclosure
Community Features Deed Restrictions, Golf Carts OK, Park, Playground, Sidewalks, Tennis Courts
Utilities Available BB/HS Internet Available, Cable Available, Fire Hydrant, Solar, Sprinkler Recycled, Street Lights, Underground Utilities
Amenities Available Park, Vehicle Restrictions
Roof Type Shingle
Porch Enclosed, Patio, Screened
Attached Garage true
Garage true
Private Pool Yes
Building
Lot Description Corner Lot, Cul-De-Sac, In County, Sidewalk, Paved, Unincorporated
Story 1
Entry Level One
Foundation Slab
Lot Size Range 1/4 to less than 1/2
Sewer Public Sewer
Water Public
Architectural Style Florida
Structure Type Block,Stucco
New Construction false
Construction Status Appraisal,Financing,Inspections
Schools
Elementary Schools Sutherland Elementary-Pn
Middle Schools Palm Harbor Middle-Pn
High Schools Palm Harbor Univ High-Pn
Others
Pets Allowed Yes
HOA Fee Include Security,Trash
Senior Community No
Ownership Fee Simple
Monthly Total Fees $83
Acceptable Financing Cash, Conventional, FHA, VA Loan
Membership Fee Required Required
Listing Terms Cash, Conventional, FHA, VA Loan
Special Listing Condition None
Read Less Info
Want to know what your home might be worth? Contact us for a FREE valuation!

Our team is ready to help you sell your home for the highest possible price ASAP

© 2025 My Florida Regional MLS DBA Stellar MLS. All Rights Reserved.
Bought with COASTAL PROPERTIES GROUP INTERNATIONAL
Find out why customers are choosing LPT Realty to meet their real estate needs






