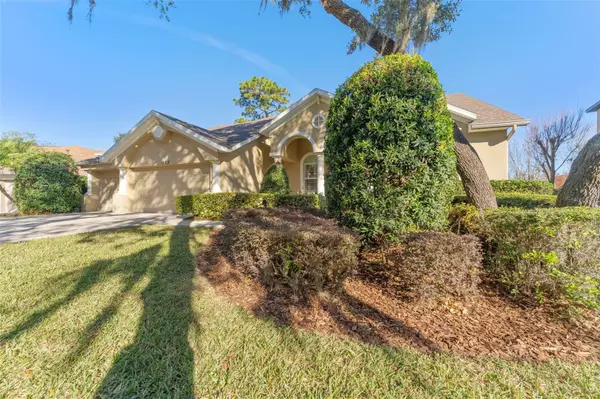5 Beds
4 Baths
3,700 SqFt
5 Beds
4 Baths
3,700 SqFt
Key Details
Property Type Single Family Home
Sub Type Single Family Residence
Listing Status Active
Purchase Type For Sale
Square Footage 3,700 sqft
Price per Sqft $221
Subdivision Stonewood Sub
MLS Listing ID TB8344005
Bedrooms 5
Full Baths 4
HOA Fees $706
HOA Y/N Yes
Originating Board Stellar MLS
Year Built 2015
Annual Tax Amount $9,030
Lot Size 0.300 Acres
Acres 0.3
Lot Dimensions 68x192
Property Description
Stepping through the front door you notice the spacious formal areas adorned with upscale lighting, designer wall treatments and decor niches. The owners retreat is a space of luxury! Enjoy a private oasis of your own as you escape to the master bedroom featuring crown moulding, designer ceiling fan, large closets with specialty shelving, double french doors leading to the outdoor space and a master-bath the feels like your own spa. The master-bath boasts of duel vanities with granite counter tops, walk-in shower and a luxurious soaking tub surrounded by designer tile accents. The chef's in the family will go crazy over the kitchen with features like gas cooking, stainless steel appliances, a wine fridge, granite countertops, and more, it will quickly become the center of food and fun for the family.
Each bathroom throughout the home is tastefully updated with modern finishes.
Additional bedrooms provide a private space for everyone in the family along with ample storage. The HUGE upstairs bonus room and bath is perfect for guests, in-law suite or game room. Truly this space is a homeowners dream and is only limited by your imagination.
Whether your enjoying your morning coffee, relaxing with a drink in your hand or entertaining a crowd, the back patio and property of this amazing home gives you the perfect backdrop for whatever fits your mood. The GORGEOUS travertine tile, decorator lighting, fire pit, wood pergola and lush tropical views check all the YES boxes on your dream home must have list.
This incredible property located on a conservation lot is adorned with designer features throughout, including plantation shutters, designer lighting, crown moulding and more. The interior of the home has been freshly painted and new carpet installed in all bedrooms and the bonus room. Additional features include a mudroom, security system, and home audio system.
Located on a quiet cul-de-sac in gated STONEWOOD and close to dining, shopping, dental and medical offices, this home offers both the convenience you want and the tranquility you desire in a community. Schedule your private tour of the exceptional property today.
Location
State FL
County Hillsborough
Community Stonewood Sub
Zoning PD
Interior
Interior Features Ceiling Fans(s), Crown Molding, High Ceilings, Kitchen/Family Room Combo, Open Floorplan, Stone Counters, Walk-In Closet(s), Window Treatments
Heating Central, Electric
Cooling Central Air
Flooring Carpet, Tile
Fireplace false
Appliance Built-In Oven, Cooktop, Dishwasher, Disposal, Dryer, Microwave, Refrigerator, Washer, Wine Refrigerator
Laundry Inside, Laundry Room
Exterior
Exterior Feature Outdoor Kitchen, Private Mailbox, Rain Gutters, Sidewalk, Sliding Doors
Garage Spaces 3.0
Utilities Available BB/HS Internet Available, Cable Connected, Underground Utilities
View Y/N Yes
Roof Type Shingle
Attached Garage true
Garage true
Private Pool No
Building
Story 2
Entry Level Two
Foundation Slab
Lot Size Range 1/4 to less than 1/2
Sewer Public Sewer
Water Public
Structure Type Block,Stucco,Wood Frame
New Construction false
Others
Pets Allowed Cats OK, Dogs OK
Senior Community No
Pet Size Extra Large (101+ Lbs.)
Ownership Fee Simple
Monthly Total Fees $117
Acceptable Financing Cash, Conventional, FHA, VA Loan
Membership Fee Required Required
Listing Terms Cash, Conventional, FHA, VA Loan
Num of Pet 2
Special Listing Condition None

Find out why customers are choosing LPT Realty to meet their real estate needs






