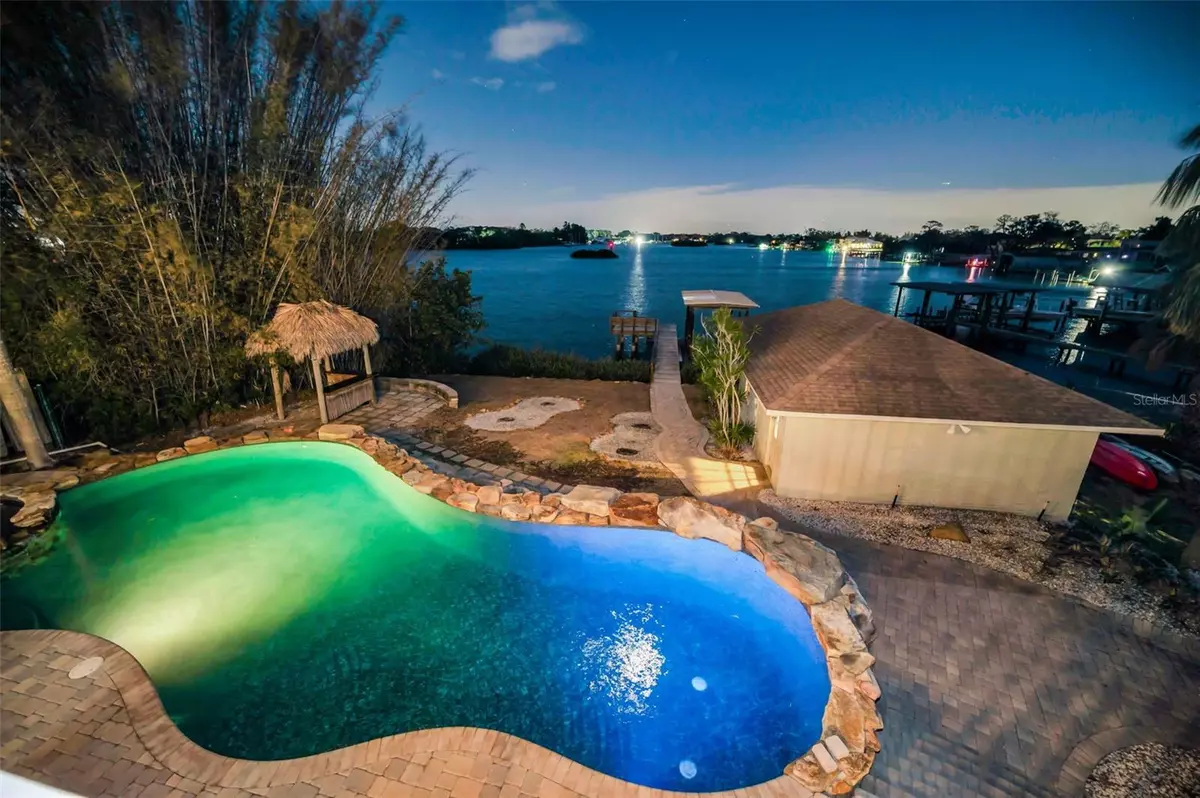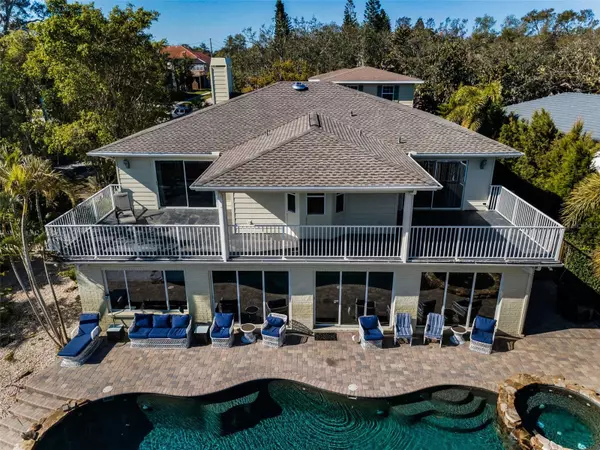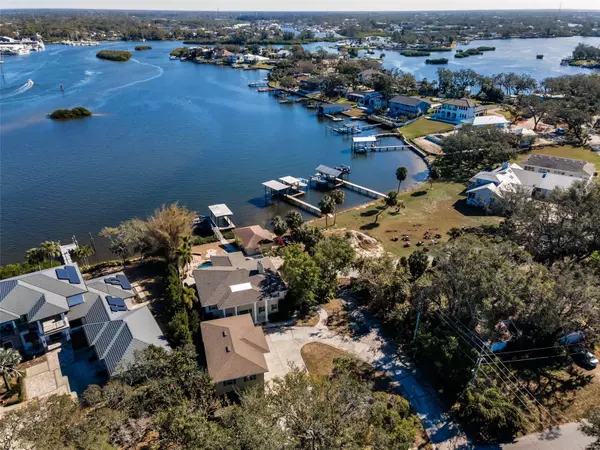5 Beds
5 Baths
4,696 SqFt
5 Beds
5 Baths
4,696 SqFt
Key Details
Property Type Single Family Home
Sub Type Single Family Residence
Listing Status Active
Purchase Type For Sale
Square Footage 4,696 sqft
Price per Sqft $745
Subdivision Serene Heights
MLS Listing ID TB8340144
Bedrooms 5
Full Baths 4
Half Baths 1
HOA Y/N No
Originating Board Stellar MLS
Year Built 1979
Annual Tax Amount $22,229
Lot Size 0.440 Acres
Acres 0.44
Lot Dimensions 80x237
Property Description
Location
State FL
County Pinellas
Community Serene Heights
Rooms
Other Rooms Bonus Room, Breakfast Room Separate, Den/Library/Office, Family Room, Florida Room, Formal Dining Room Separate, Formal Living Room Separate, Garage Apartment, Inside Utility, Interior In-Law Suite w/Private Entry, Storage Rooms
Interior
Interior Features Built-in Features, Ceiling Fans(s), Chair Rail, Crown Molding, Open Floorplan, PrimaryBedroom Upstairs, Solid Wood Cabinets, Split Bedroom, Stone Counters, Thermostat, Walk-In Closet(s), Window Treatments
Heating Central, Electric
Cooling Central Air, Zoned
Flooring Carpet, Ceramic Tile, Wood
Fireplaces Type Family Room, Living Room, Wood Burning
Furnishings Negotiable
Fireplace true
Appliance Bar Fridge, Built-In Oven, Cooktop, Dishwasher, Dryer, Electric Water Heater, Exhaust Fan, Freezer, Ice Maker, Microwave, Refrigerator, Washer
Laundry Common Area, In Kitchen, Inside, Laundry Room
Exterior
Exterior Feature Balcony, French Doors, Irrigation System, Sliding Doors, Storage
Parking Features Circular Driveway, Driveway, Garage Door Opener, Garage Faces Side, Golf Cart Garage, Ground Level, Workshop in Garage
Garage Spaces 3.0
Fence Chain Link, Wood
Pool Deck, Gunite, Heated, In Ground, Lighting, Outside Bath Access
Utilities Available Cable Connected, Electricity Connected, Public, Sewer Connected, Sprinkler Well, Water Connected
Waterfront Description Canal - Saltwater,River Front
View Y/N Yes
Water Access Yes
Water Access Desc River
View Water
Roof Type Shingle
Porch Deck, Rear Porch
Attached Garage false
Garage true
Private Pool Yes
Building
Lot Description City Limits, Landscaped, Private, Paved
Story 2
Entry Level Two
Foundation Slab
Lot Size Range 1/4 to less than 1/2
Sewer Public Sewer
Water Public
Architectural Style Coastal, Florida
Structure Type Block,Other
New Construction false
Schools
Elementary Schools Sunset Hills Elementary-Pn
Middle Schools Tarpon Springs Middle-Pn
High Schools Tarpon Springs High-Pn
Others
Senior Community No
Ownership Fee Simple
Acceptable Financing Cash, Conventional
Listing Terms Cash, Conventional
Special Listing Condition None

Find out why customers are choosing LPT Realty to meet their real estate needs






