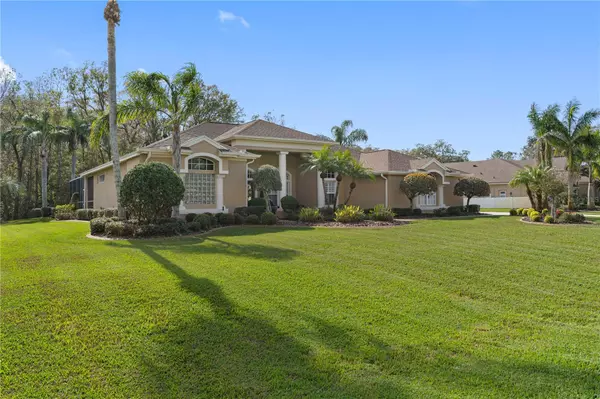4 Beds
4 Baths
4,021 SqFt
4 Beds
4 Baths
4,021 SqFt
Key Details
Property Type Single Family Home
Sub Type Single Family Residence
Listing Status Pending
Purchase Type For Sale
Square Footage 4,021 sqft
Price per Sqft $298
Subdivision Riverside Estates
MLS Listing ID TB8334862
Bedrooms 4
Full Baths 4
Construction Status Appraisal,Inspections
HOA Fees $392/qua
HOA Y/N Yes
Originating Board Stellar MLS
Year Built 2001
Annual Tax Amount $5,972
Lot Size 0.930 Acres
Acres 0.93
Property Description
Nestled on nearly a full acre, this stunning luxury home offers 4,021 square feet of meticulously maintained living space. From the moment you step inside, you'll be captivated by the elegance and charm of this exceptional property.
The master suite is a true retreat, boasting ample space, double walk-in closets, and a spa-like luxury bath. The recently renovated gourmet kitchen is a chef's dream, featuring sleek black satin appliances, a separate gas cooktop, gas double ovens, and a stylish design perfect for both cooking and entertaining.
Whether you work from home or need a space to stay productive, the professional home office is equipped to meet your needs, offering privacy and functionality for your remote work lifestyle.
Gather with loved ones on cool evenings in the expansive living area, complete with a cozy gas fireplace that invites relaxation and warmth. For entertainment, the bonus room is a versatile space equipped with a wet bar and plenty of room for a pool table.
Fitness enthusiasts will love the private gym, where you can create your ideal workout space without ever leaving home. And for movie lovers, the home theater is a showstopper, featuring a massive 10-foot screen and an immersive sound system that brings the cinema experience to you.
Step outside to your own poolside paradise, complete with an outdoor kitchen for alfresco dining and entertaining. This serene oasis is perfect for unwinding or hosting unforgettable gatherings.
Don't miss the chance to experience this incredible property firsthand. Schedule your private showing today and make this dream home yours!
UPGRADES/ REPLACEMENTS:: Roof 2019, Remodeled Kitchen 2017, Upgrade bathrooms 2017, AC Unit 2020, AC Unit 2022, AC Unit 2025, Paver Driveway 2017, new double ovens and refrigerator in 2023.
***ELEVATION CERTIFICATE AVAILABLE- very favorable!***
Location
State FL
County Pasco
Community Riverside Estates
Zoning MPUD
Interior
Interior Features Ceiling Fans(s), High Ceilings, Primary Bedroom Main Floor, Solid Surface Counters
Heating Electric, Gas
Cooling Central Air
Flooring Carpet, Ceramic Tile
Fireplace true
Appliance Built-In Oven, Cooktop, Dishwasher, Disposal, Refrigerator
Laundry Laundry Room
Exterior
Exterior Feature Irrigation System, Lighting, Outdoor Kitchen
Garage Spaces 3.0
Pool Gunite
Community Features Gated Community - No Guard
Utilities Available Cable Available, Electricity Connected, Natural Gas Available
View Trees/Woods
Roof Type Shingle
Attached Garage true
Garage true
Private Pool Yes
Building
Story 2
Entry Level Two
Foundation Slab
Lot Size Range 1/2 to less than 1
Sewer Public Sewer
Water None
Structure Type Stucco
New Construction false
Construction Status Appraisal,Inspections
Schools
Elementary Schools Seven Springs Elementary-Po
Middle Schools Seven Springs Middle-Po
High Schools J.W. Mitchell High-Po
Others
Pets Allowed Breed Restrictions, Cats OK, Dogs OK
Senior Community No
Ownership Fee Simple
Monthly Total Fees $130
Acceptable Financing Cash, Conventional, VA Loan
Membership Fee Required Required
Listing Terms Cash, Conventional, VA Loan
Special Listing Condition None

Find out why customers are choosing LPT Realty to meet their real estate needs






