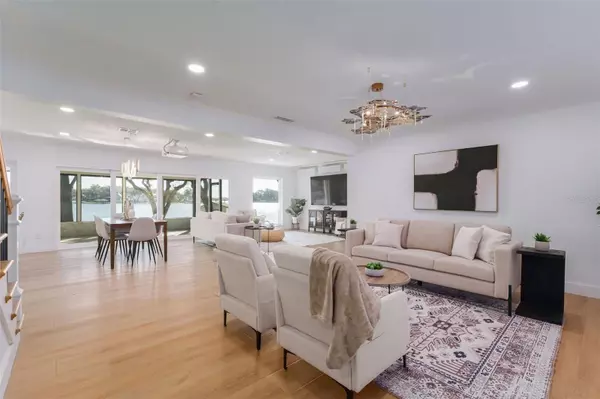4 Beds
3 Baths
3,226 SqFt
4 Beds
3 Baths
3,226 SqFt
Key Details
Property Type Single Family Home
Sub Type Single Family Residence
Listing Status Pending
Purchase Type For Sale
Square Footage 3,226 sqft
Price per Sqft $553
Subdivision Belle Isle Estates
MLS Listing ID O6269165
Bedrooms 4
Full Baths 3
Construction Status Inspections
HOA Y/N No
Originating Board Stellar MLS
Year Built 1978
Annual Tax Amount $14,274
Lot Size 0.660 Acres
Acres 0.66
Property Description
Inside, large windows showcase panoramic lake vistas and an inviting interior layout. The gourmet kitchen features a backlit onyx island, sleek countertops, and premium Bosch and Gaggenau appliances. Four bedrooms with custom closets provide comfort and functionality, while a vacuum elevator offers easy access between floors.
Designed with convenience in mind, the home includes a whole-house generator powered by a large propane tank and an air-conditioned garage for storage and vehicles. Additional features include luxury vinyl plank flooring, automated hurricane screens, a movie projector with a retractable screen, an electric car charging station, and a large Sub-Zero wine refrigerator.
Situated on over half an acre, the property invites outdoor enjoyment with direct access to Lake Conway's crystal-clear waters, ideal for fishing and water activities. The refurbished boathouse includes a lift, storage closet, and fishing dock.
Located in the quaint community of Belle Isle, this home is a few blocks from highly rated Cornerstone Charter Academy, recognized as one of Florida's top charter high schools. It's also just minutes from Orlando International Airport, downtown Orlando, and premier shopping and dining destinations. Schedule your private showing today to discover the charm and beauty of this exceptional property.
Location
State FL
County Orange
Community Belle Isle Estates
Zoning R-1-AA
Rooms
Other Rooms Attic
Interior
Interior Features Built-in Features, Crown Molding, Elevator, Kitchen/Family Room Combo, Living Room/Dining Room Combo, Open Floorplan, Primary Bedroom Main Floor, PrimaryBedroom Upstairs, Solid Wood Cabinets, Stone Counters, Thermostat, Walk-In Closet(s), Window Treatments
Heating Central, Electric
Cooling Central Air, Mini-Split Unit(s)
Flooring Marble, Wood
Fireplace false
Appliance Convection Oven, Dishwasher, Disposal, Dryer, Electric Water Heater, Exhaust Fan, Freezer, Gas Water Heater, Microwave, Range, Range Hood, Refrigerator, Tankless Water Heater, Washer, Wine Refrigerator
Laundry Laundry Room
Exterior
Exterior Feature Balcony, Irrigation System, Lighting, Private Mailbox, Rain Gutters, Sidewalk, Sliding Doors
Parking Features Circular Driveway, Driveway, Electric Vehicle Charging Station(s), Garage Door Opener, Guest
Garage Spaces 3.0
Utilities Available BB/HS Internet Available, Cable Available, Electricity Connected, Phone Available, Propane, Public, Water Connected
Waterfront Description Lake,Riparian Rights
View Y/N Yes
Water Access Yes
Water Access Desc Lake - Chain of Lakes
View Water
Roof Type Shingle
Porch Covered, Rear Porch, Screened
Attached Garage true
Garage true
Private Pool No
Building
Story 2
Entry Level Two
Foundation Slab
Lot Size Range 1/2 to less than 1
Sewer Septic Tank
Water Canal/Lake For Irrigation, Public
Architectural Style Traditional
Structure Type Block,Brick,Stucco
New Construction false
Construction Status Inspections
Others
Senior Community No
Ownership Fee Simple
Acceptable Financing Cash, Conventional, VA Loan
Listing Terms Cash, Conventional, VA Loan
Special Listing Condition None

Find out why customers are choosing LPT Realty to meet their real estate needs






