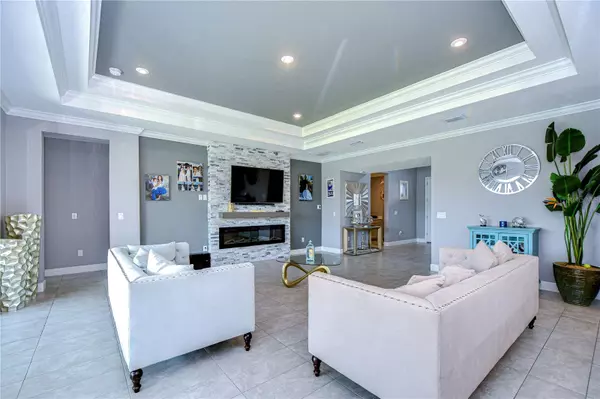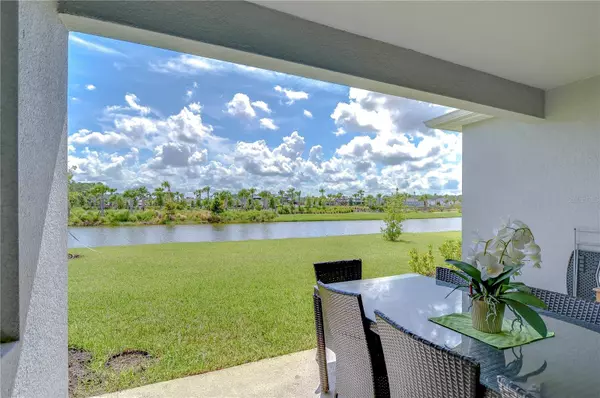5 Beds
5 Baths
3,461 SqFt
5 Beds
5 Baths
3,461 SqFt
Key Details
Property Type Single Family Home
Sub Type Single Family Residence
Listing Status Active
Purchase Type For Sale
Square Footage 3,461 sqft
Price per Sqft $230
Subdivision River Lndg Ph 1B
MLS Listing ID T3551440
Bedrooms 5
Full Baths 4
Half Baths 1
HOA Fees $650/qua
HOA Y/N Yes
Originating Board Stellar MLS
Year Built 2022
Annual Tax Amount $12,468
Lot Size 8,276 Sqft
Acres 0.19
Property Description
The main level includes private guest suite, complete with its own full bathroom. Also the main floor offers the luxurious owners suite with an in-suite bath that rivals a high end spa. The owners bath is a masterpiece of design and comfort, offering a shower, separate vanities and an oversized walking closet.
The upper level also includes three additional bedrooms, one having its own bathroom and a second bathroom adjacent to the other two bedrooms, each designed with comfort and style in mind. Last is the stunning game room that connects to the other rooms creating a cohesive living space.
The list of upgrades continues with crown molding through out the entire house, NO CARPET, gutters, pool/spa prewire, tray ceilings, gourmet kitchen, 8' interior doors and much more. This prime location is close to wire grass mall, Tampa outlet mall, I-275 and I-75, hospitals, restaurants. Come see for yourself and experience the luxurious lifestyle this home offers and community with resort style clubhouse and amenities like heated pool, spa, courts to play tennis, pickleball, and basketball. Also a fitness center, dog park, playground and a small soccer field.
Location
State FL
County Pasco
Community River Lndg Ph 1B
Zoning MPUD
Interior
Interior Features Crown Molding, Kitchen/Family Room Combo, Open Floorplan, Primary Bedroom Main Floor, Split Bedroom, Stone Counters, Tray Ceiling(s), Walk-In Closet(s), Window Treatments
Heating Electric
Cooling Central Air
Flooring Ceramic Tile, Luxury Vinyl, Tile
Fireplaces Type Electric
Fireplace true
Appliance Built-In Oven, Convection Oven, Cooktop, Dishwasher, Disposal, Gas Water Heater, Microwave, Range Hood, Refrigerator, Tankless Water Heater
Laundry Electric Dryer Hookup, Laundry Room, Washer Hookup
Exterior
Exterior Feature Irrigation System, Rain Gutters, Sidewalk, Sliding Doors
Parking Features Covered, Driveway, Garage Door Opener, Ground Level, Split Garage
Garage Spaces 3.0
Community Features Clubhouse, Deed Restrictions, Dog Park, Fitness Center, Gated Community - No Guard, Park, Playground, Pool, Sidewalks, Special Community Restrictions, Tennis Courts
Utilities Available BB/HS Internet Available, Cable Available, Electricity Available, Natural Gas Available, Public, Sewer Available, Sprinkler Recycled, Street Lights, Underground Utilities, Water Available
Amenities Available Basketball Court, Clubhouse, Fence Restrictions, Fitness Center, Gated, Park, Pickleball Court(s), Playground, Pool, Spa/Hot Tub, Tennis Court(s), Trail(s), Vehicle Restrictions
Roof Type Shingle
Porch Front Porch, Rear Porch
Attached Garage true
Garage true
Private Pool No
Building
Entry Level Two
Foundation Slab
Lot Size Range 0 to less than 1/4
Builder Name Taylor Morrison
Sewer Public Sewer
Water Public
Architectural Style Craftsman
Structure Type Block,Stucco
New Construction false
Schools
Elementary Schools Chester W Taylor Elemen-Po
Middle Schools Raymond B Stewart Middle-Po
High Schools Zephryhills High School-Po
Others
Pets Allowed Yes
HOA Fee Include Pool,Recreational Facilities
Senior Community No
Ownership Fee Simple
Monthly Total Fees $216
Acceptable Financing Cash, Conventional, VA Loan
Membership Fee Required Required
Listing Terms Cash, Conventional, VA Loan
Num of Pet 3
Special Listing Condition None

Find out why customers are choosing LPT Realty to meet their real estate needs






